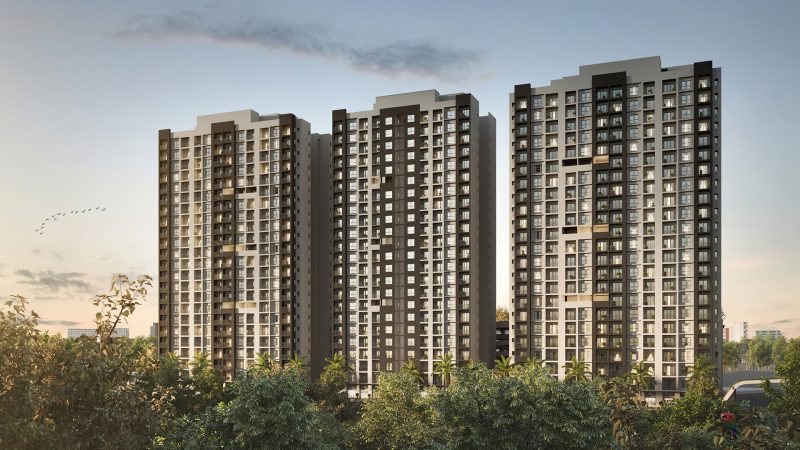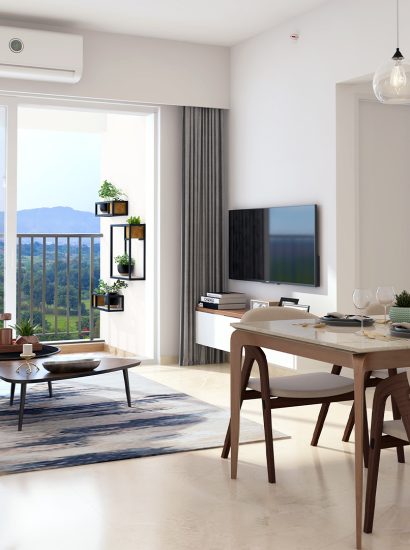A house must have the right kind of energy to make a person feel at home. According to a variety of traditional beliefs, each home has its form of energy. People living in a house are subject to the impact of a specific energy field, which influences them in some way. As a result, understanding the connection between the healing art of Vastu and the houses in cultivating happiness and positive vibrations is very important. Despite being aware of their significance, home buyers rarely understand what a Vastu-compliant property is and how to recognise one. Therefore, here’s a brief guide to assist you in picking a Vastu compliant flat or even creating a Vastu-compliant house plan.
What is Vastu and how do you apply it?
Vastu is not difficult to understand. It is a design guideline rather than a set of hard and fast regulations. Every Vastu compliant home will have a distinct layout and footprint. However, there are some basic criteria to bear in mind to guarantee that your home is following Vastu principles.
- The Living Room
This area needs to feel spacious and uncluttered because it serves as the social centre of your home. Though having a living room that faces the northwest is also acceptable, the living room should ideally be in the northeastern wing of the house. Electronics and large pieces of furniture should be placed in the southwest or south corner of the living room. Since the south is thought to be the direction of fire, energy should flow in that direction.
- The Main Door
One of the most crucial components of a house is the entrance door. It’s important to have a welcoming entryway that gives guests the right first impression, ushers great energy, and creates the perfect kind of flow into the home. When you exit the house through the main door, you should be facing north, east, or generally in a north-easterly direction. It must open clockwise, be the tallest door in the home, and be constructed of fine wood. Positive energy enters the home smoothly across a threshold while blocking off negative energy.
Make sure there are no water features, such as a fountain, aquarium, or even a bathroom, located close to the door. The energy will be reflected out of the doorway if a mirror is put right across from it, so avoid doing that.
Light is crucial, so make sure the entrance is well-lit and avoid painting the door black. It is advisable to utilise nameplates (especially metal ones), as well as any decorations on the door itself.
- Dining Room
The dining room serves as a gathering place for family and friends, much like the living room. The eating area needs to be separated from the living room in some way, perhaps with a decorative element like a potted plant or a folding screen. It must be on the west side of the house; however, it can also be towards the north or east. The dining table must be positioned in the southwestern corner of this area, with no family members seated at the table facing south. The front door of the house and the entrance to the dining room should not be facing one another.
- The Courtyard
The energy flow at the centre of the house called the Brahmasthan in Sanskrit, needs to be unhindered because it is said to contain the most power. Divide the property along eight directional lines; the intersection point is where the Bramasthan of your home can be found.
This is the perfect location for a courtyard or an atrium, whose centre needs to be fully open with no pillars, walls, or other structures. Avoid placing the bathroom or kitchen in the Brahmasthan area since having a fire in the middle of a house has a bad energy impact. However not every house needs a courtyard, if you wish to establish an outdoor and indoor connection then incorporating a courtyard design is essential.
- The Kitchen
The kitchen should ideally be in the south of the southeast corner; it can also be in the west, but avoid apartments with kitchens in the north corner. The more space there is between the kitchen and bedroom, the better. The kitchen should not be situated right below a bedroom. Try to position the stove in such a way that the cook is facing east. Make sure the kitchen is not built in the southwest, north or northeast corners of the house. Do not use black flooring or walls.
- The Bedrooms
Your sanctuary and a place of complete serenity is your bedroom. Maintaining it clear of bad energy is important. The environment has a big impact on that, so use fragrance diffusers or burn some scented candles to keep a good vibe going and make sure there is plenty of natural light pouring in. The free flow of energy depends on the clearing of clutter. The bedrooms, or at least the master bedroom, should be located in the home’s southwest corner with the bed set up so that your head is facing south or west. Place nothing shiny right in front of the bed, including a mirror, television, or other surface. Keeping any water features in the bedroom is also not recommended.
- Garden
The principles used for Vaastu-compliant houses can also be applied to the outer spaces of the house. The optimum location for a garden on a property would be on the north or east side, where there is plenty of room for modest trees and shrubs, a pool, and other water features. Larger trees and installations like rock gardens do best in the south or west. Along these sides of the land, you do not want to have a lot of open areas.
These are only a few fundamental recommendations for ensuring Vastu compliance. Stay tuned to this corner to know more about Vastu and the effects it may have on your spaces.





